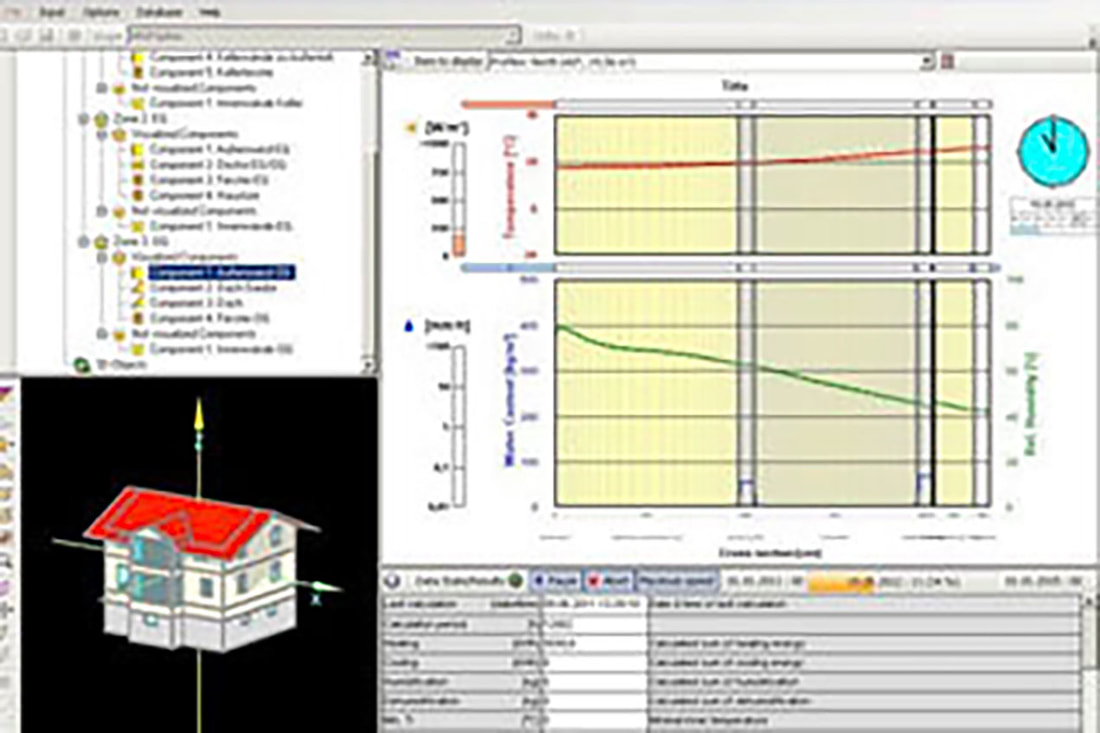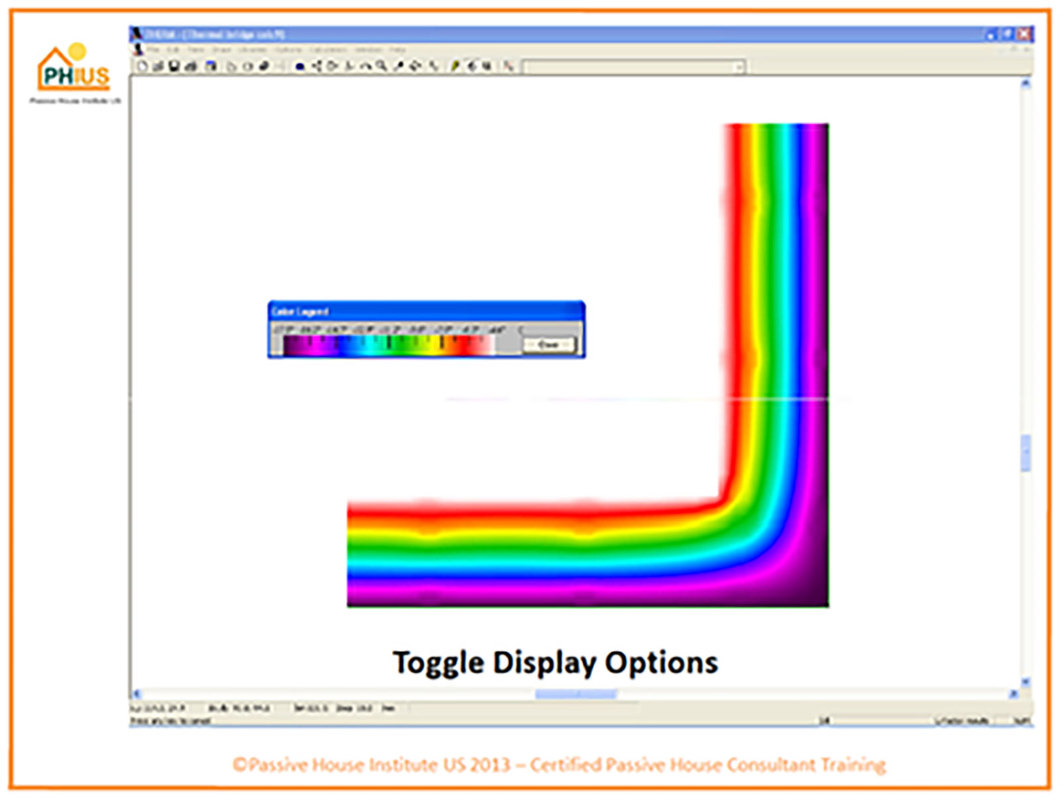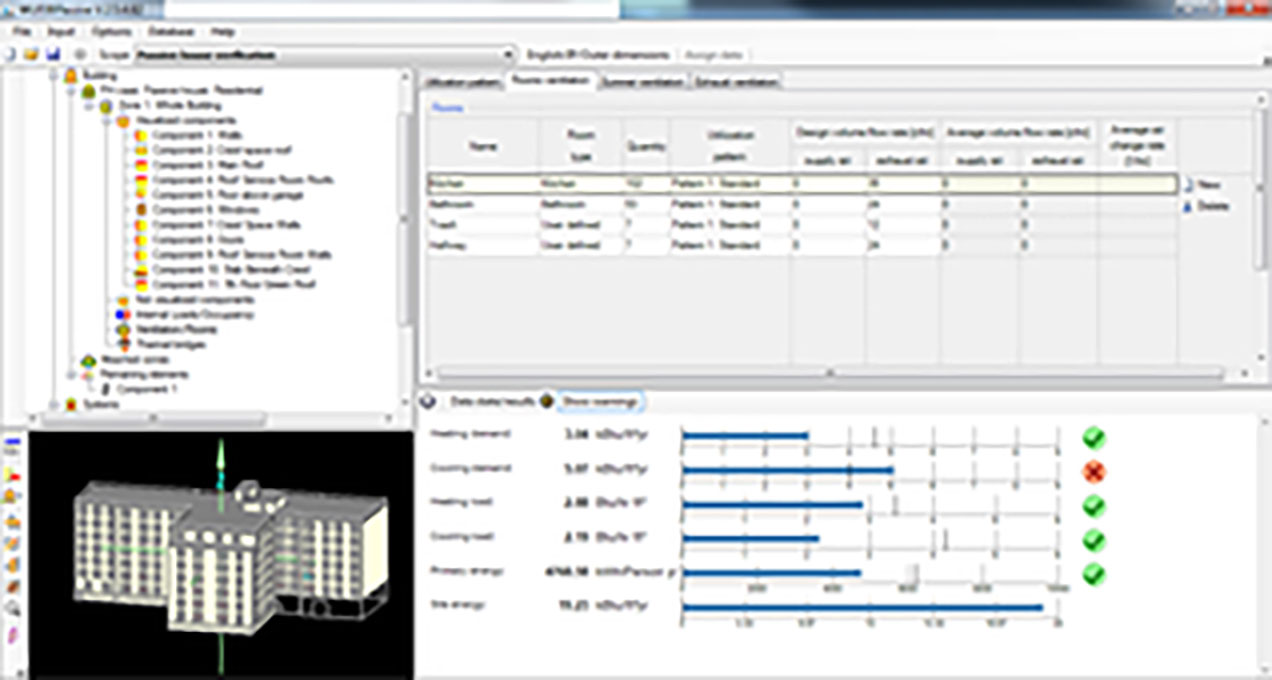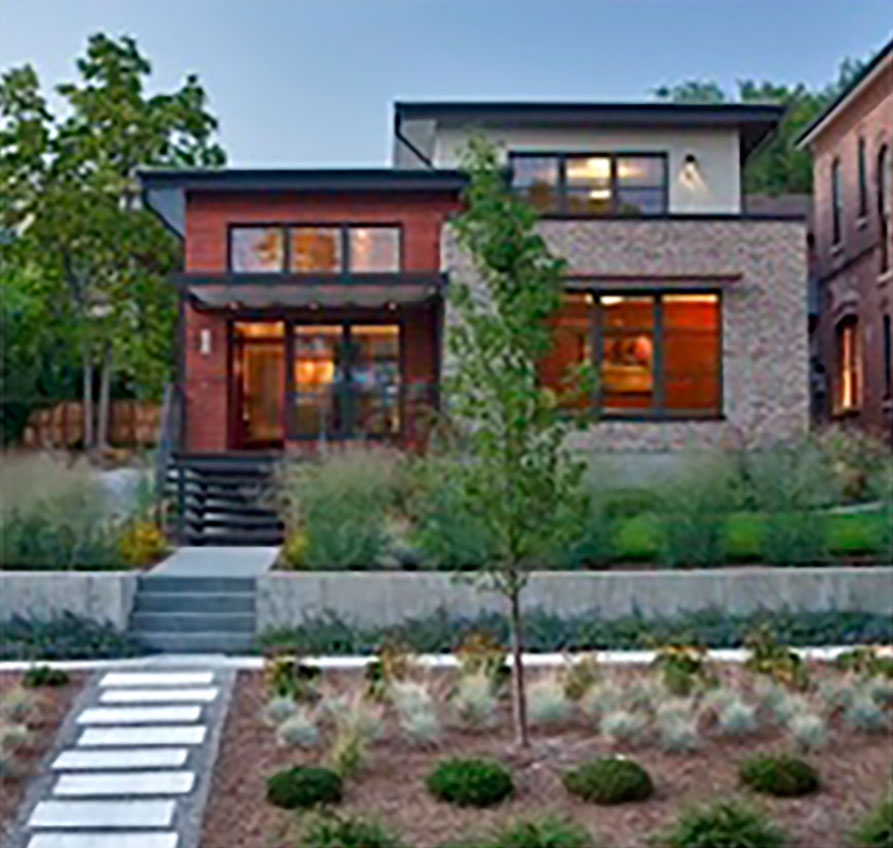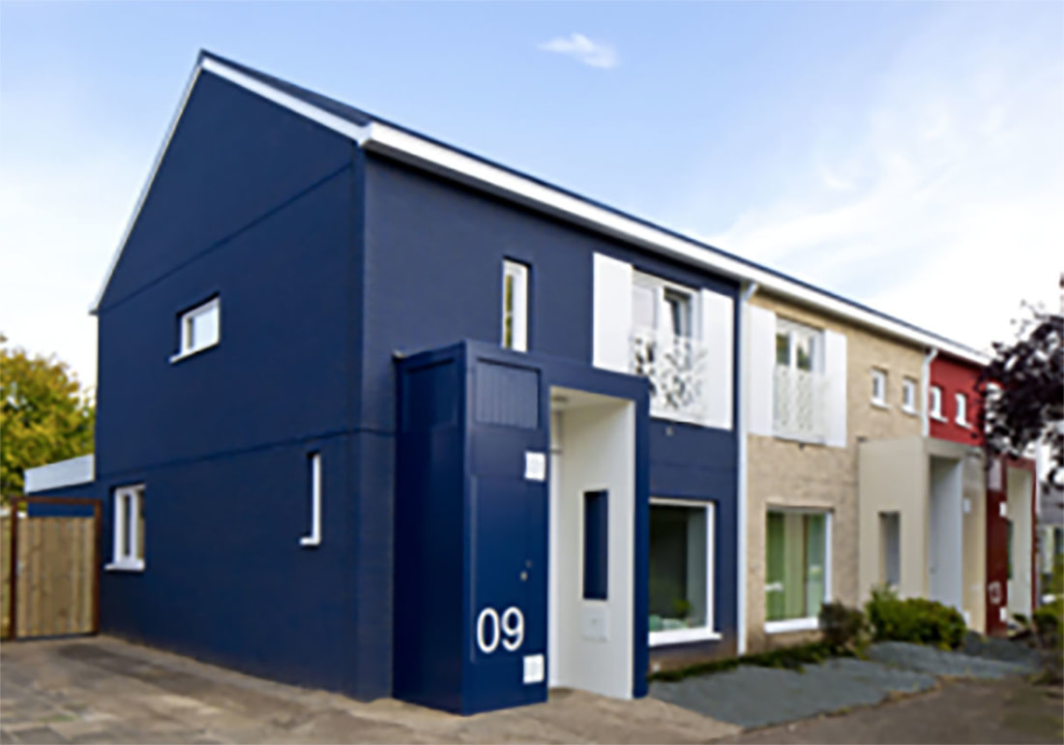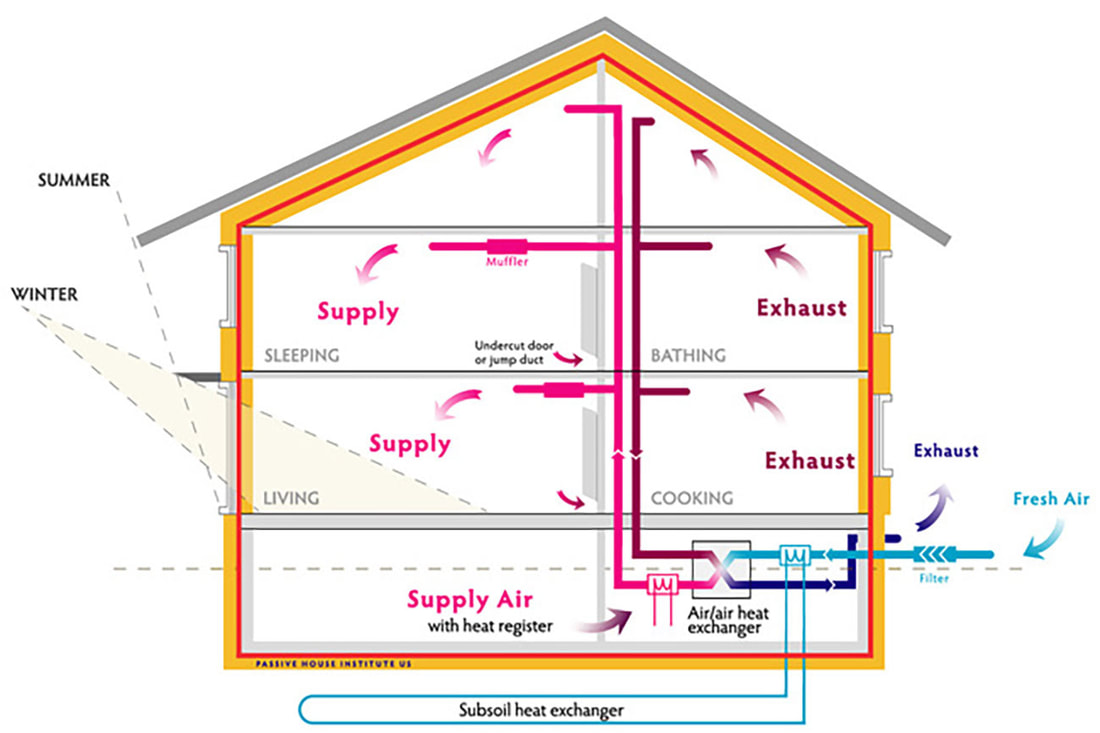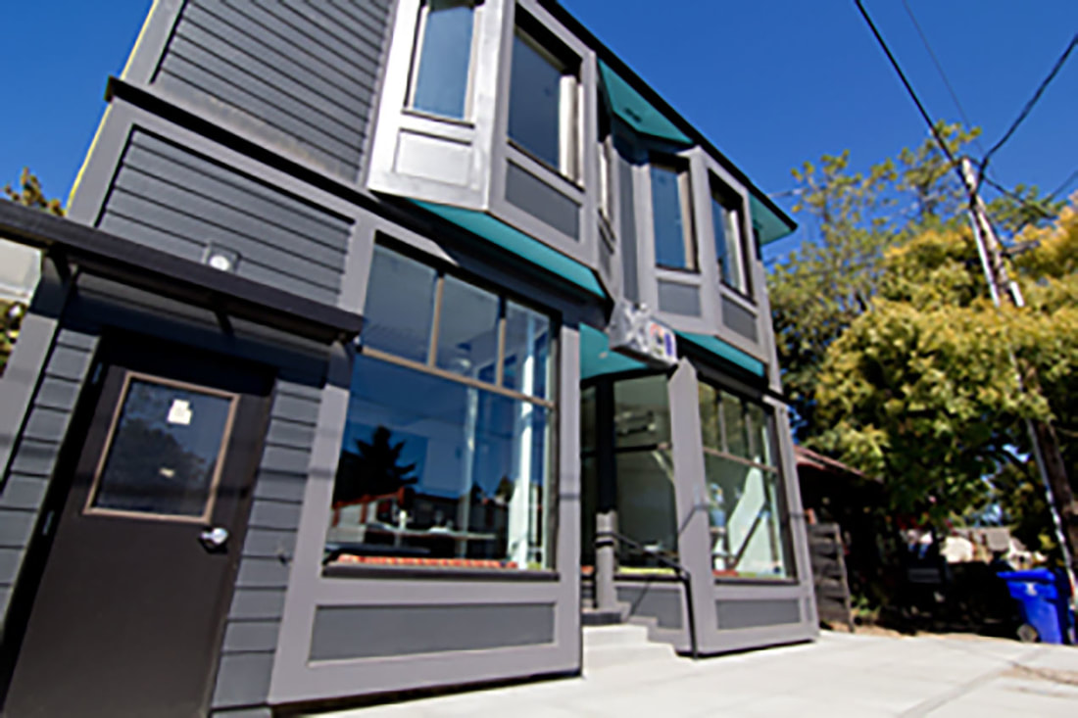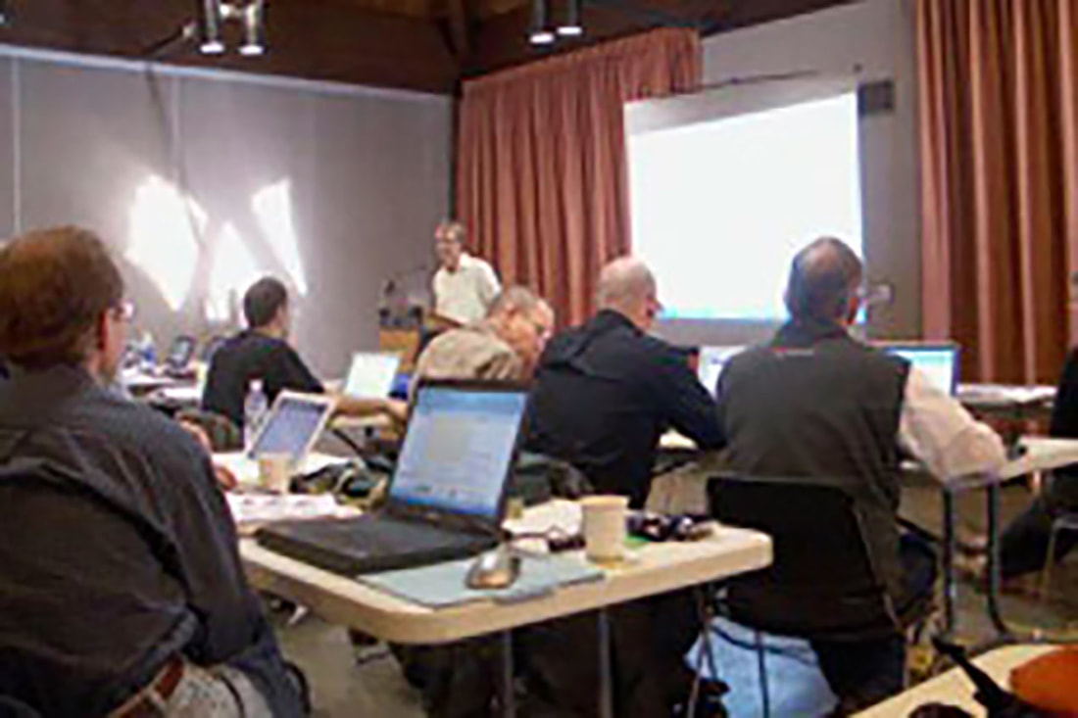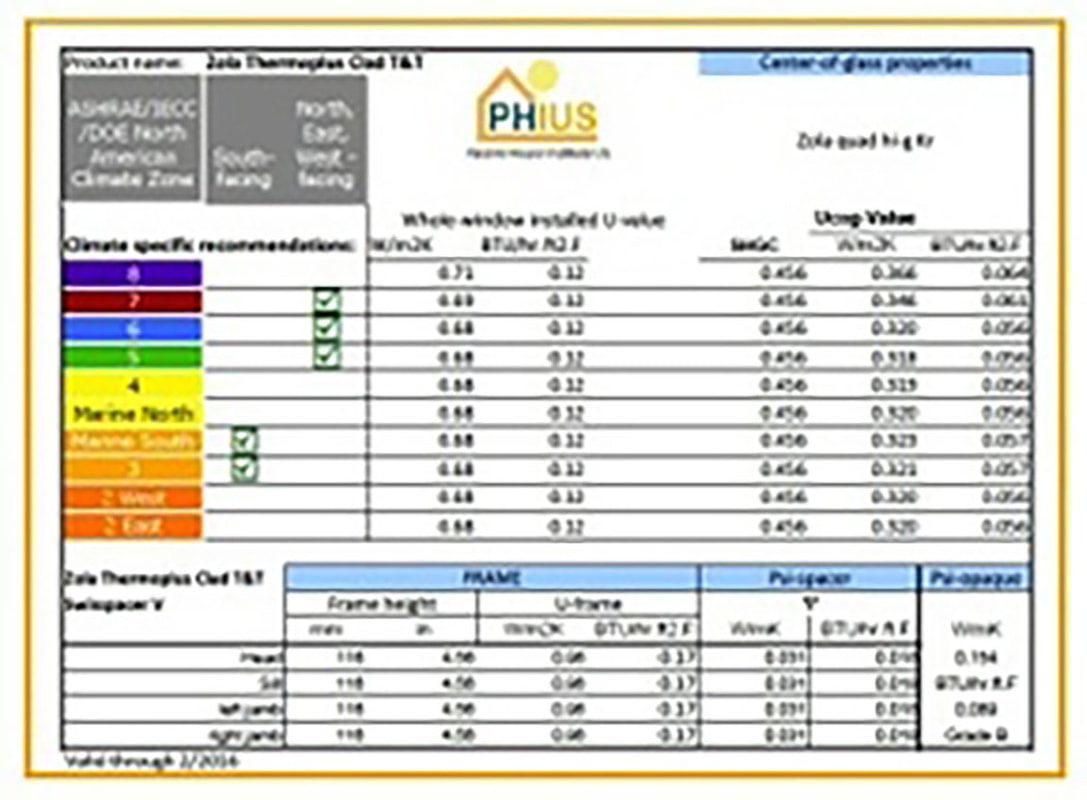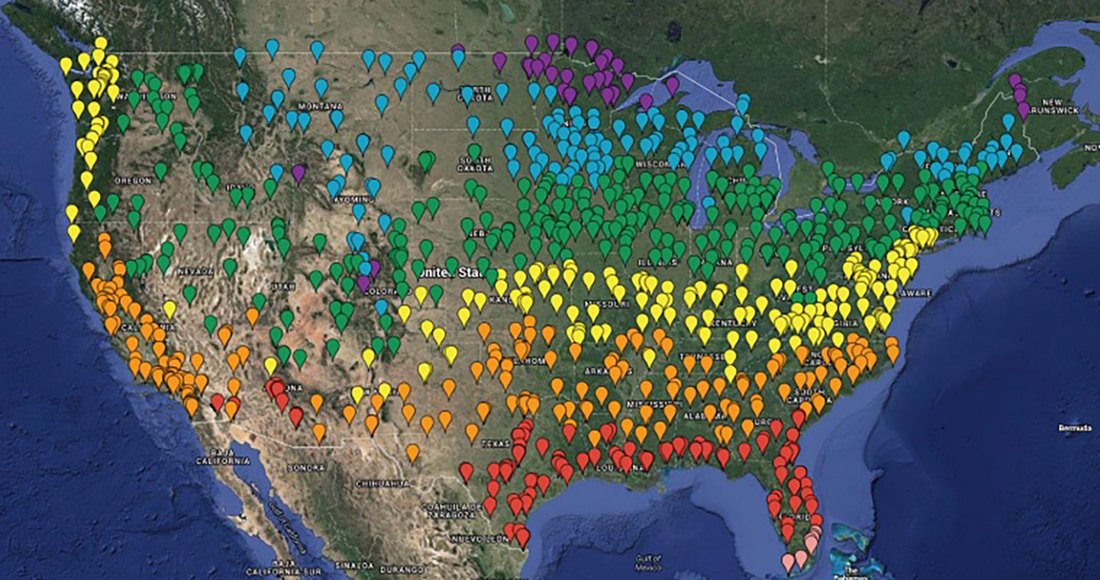What is Passive House?
Comfort. Quality. Efficiency. Resiliency. Affordability. Now.
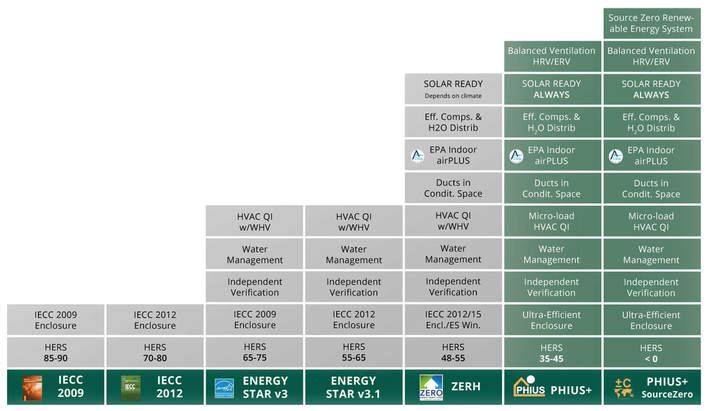
Passive House is widely recognized as the most rigorous energy conservation building certification program in the world. A certified Passive House typically reduces heating loads by 80-90%, compared to code-level construction. Total household energy use is typically reduced by 60%. This allows a Passive House to achieve net zero energy use with small, cost-effective, on-site renewable energy systems.
How is this done? Passive House buildings rely on simple, robust strategies and design principles such as additional insulation, improved air tightness, and passive solar orientation to reduce energy use. It is a conservation-first approach.
How is this done? Passive House buildings rely on simple, robust strategies and design principles such as additional insulation, improved air tightness, and passive solar orientation to reduce energy use. It is a conservation-first approach.
The term “passive” describes the fact that the building is designed to absorb heat from the sun and capture waste heat from occupant equipment and activities, storing and repurposing it where needed. This decreases the amount of outside energy required. Smart design utilizing highly energy efficient windows, doors, walls and building ventilation systems make this happen. All Passive House projects are computer-modeled and field-tested, using design and construction principles that have been proven to work for decades. The conservation-first approach is the most affordable path to achieving a low energy, net-zero energy or a net positive energy-generating home.
The basic principles of Passive House design and construction are the balanced inclusion of the following elements:
- Super-insulation
- Air tight construction
- Thermal bridge-free walls, roofs, and floors
- Energy efficient windows and doors
- Heat or energy recovery ventilation (termed HRV or ERV)
- Passive solar design
The additional benefits of Passive House quality construction include:
- Increased comfort
- Healthier occupants
- More stable indoor temperature and humidity
- Decreased allergens from 100% filtered ventilation air
- Steady flow of filtered, fresh outside air
- Power outage resilience
- More durable construction requiring less maintenance
- Decrease or eliminate fossil fuel consumption
- Reduce or eliminate energy bills
- Cost-optimized approach to achieve net zero energy
- Increased return on building investment
- The performance based standards allow for the design of a home or building in any style, modern, contemporary, traditional or historic reproduction, with expensive or economical materials
The process and standards can be applied to new construction and the remodeling of existing buildings.
What are These Benefits Worth to You?
The real estate industry, including buyers, lenders and insurance companies, are placing increasing value on energy efficiency and resilient, durable construction. Passive House certification provides third-party rating and testing. This offers assurance for homeowners and recognition within the real estate industry that design and construction quality goals have been met.
Passive House International US (PHIUS) was one of the first organizations in the construction industry to create a comprehensive system of reviewing designs and testing construction quality. This process, known as PHIUS+, begins with a Certified Passive House Consultant designing the building and creating a corresponding energy model. PHIUS, as a 3rd party contracted to the building owner, initiates an iterative review process, and pre-certifies the design. This implies the building should meet the energy goals, if built as designed. A PHIUS Certified Rater then provides scheduled construction review and testing. The Rater documents how the construction has followed the design and reports when the building meets the test goals. When the performance goals are met PHIUS provides certification that the home has met the PHIUS+ standard. To further support construction quality, PHIUS provides training for builders in the simple but important building standards backed by building science. PHIUS also tests windows and doors, a critical component in air tightness and energy management, so designers and builders can select products that meet their customers needs.
The PHIUS+ 2015 certification is the first and only passive building standard based on climate-specific comfort and performance criteria. Its aim is to provide a cost-optimized solution to achieve the most durable, resilient, and energy-efficient building possible for a specific location. For example, buildings designed to this standard can consume 86% less energy for heating and 46% less energy for cooling when compared to a code-compliant building.
The PHIUS+ process breaks new ground in the real estate industry by demonstrating the investment value of the building. As monitoring building performance becomes mainstream, Passive House Certified buildings will be seen as the industry leader.
The History of Passive Houses and Passive Building
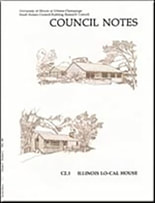
The concepts of superinsulation, airtight envelopes, heat recovery ventilation, high performance windows, and managing solar gain originated in the Midwest and Canada in the late 70’s and early 80’s in response to gas shortages. Remember gas rationing and long lines at gas stations from the OPEC oil embargo? It is estimated that around 40,000 homes were built in the Midwest and Canadian cold-climate in this period. The term passive house came about as a description of how these homes were passively heated by the sun and occupant activities. Passive building is probably a better descriptor, as these principles are applicable to any building type. Beginning in the early 1980’s, interest in energy conservation waned in the United State.
In the 90’s Europe saw high energy prices and scientists there searched the world for an answer. The “Passive House” principles were re-discovered. A German physicist and a Swedish scientist led the effort to refine the principles and develop the design techniques. Ultimately, they created the performance metric called “Passivhaus” (Passive House in German) for the relatively mild central European climate zone. In an iterative process, they computer modeled, designed, built, field tested with installed sensors temperature and moisture sensors and tracked the performance of many building system components and complete buildings projects over the span of many years. As increasing numbers of Passive House projects were designed and built in Europe, the Passivhaus Institut (PHI) was founded.
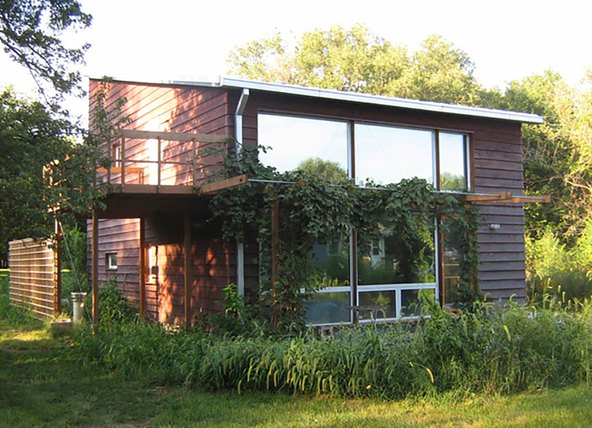
Passive House returned to North America in 2005 when the first certified Passive House project was completed in Bemidji, MN. Passive House International US (PHIUS) was founded to advance training and practitioner certification in the United States, and the Passive House Alliance US (PHAUS) was founded as the organization for industry practitioners. North American climate extremes, from very hot-humid to very cold-dry, required adaption of the European metrics for the passive building concepts to be most cost effective.
With a US Department of Energy (DOE) grant, PHIUS worked with the Building Science Corporation (BSC) to develop climate specific, cost-effective building performance targets. These targets locally pinpoint when investments in windows, doors, insulation, etc… are optimized, and when investment is optimally placed in renewable energy. With these targets, local Passive House designers, building owners and contractors can confidently invest in an optimized building, knowing that further investment could happen later with renewable energy sources. The new standard substantially cuts energy consumption and carbon emissions in the building industry, while additionally providing superb comfort, superior indoor air quality, and durable building resilience.
With a US Department of Energy (DOE) grant, PHIUS worked with the Building Science Corporation (BSC) to develop climate specific, cost-effective building performance targets. These targets locally pinpoint when investments in windows, doors, insulation, etc… are optimized, and when investment is optimally placed in renewable energy. With these targets, local Passive House designers, building owners and contractors can confidently invest in an optimized building, knowing that further investment could happen later with renewable energy sources. The new standard substantially cuts energy consumption and carbon emissions in the building industry, while additionally providing superb comfort, superior indoor air quality, and durable building resilience.
